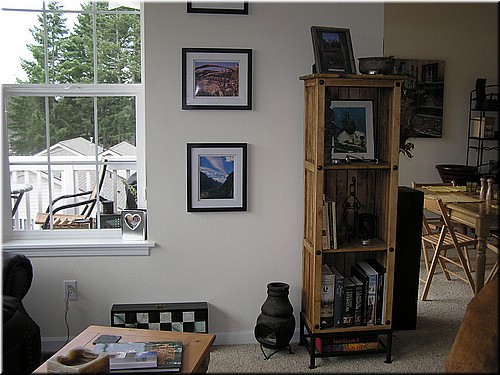
Looking from the fireplace.
|
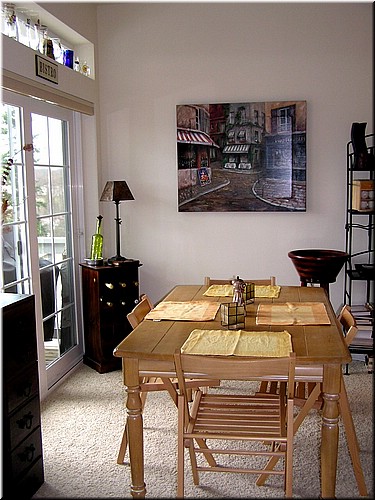
Also looking from the fireplace.
|
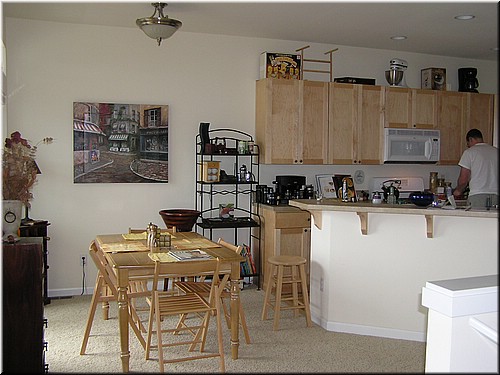
Again!
. . . from the fireplace.
|
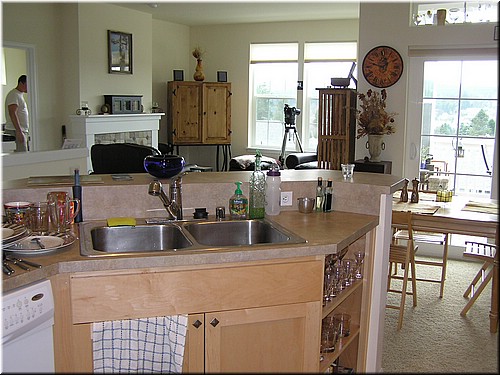
From
the kitchen. Deck on the other side of the table.
|
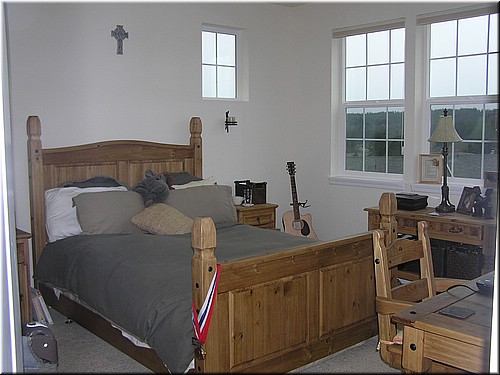
Still
on 1st floor. MBR behind fireplace wall.
|
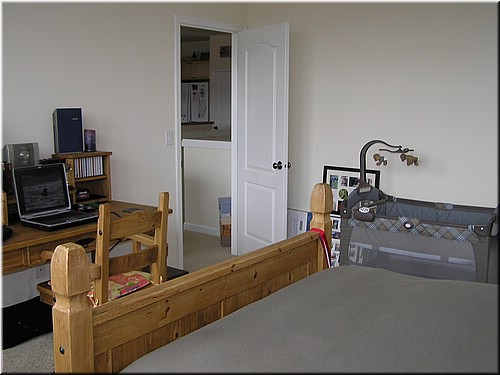
MBR with Sam's little bed
waiting for him. Doorway
goes to living room and kitchen area.
|
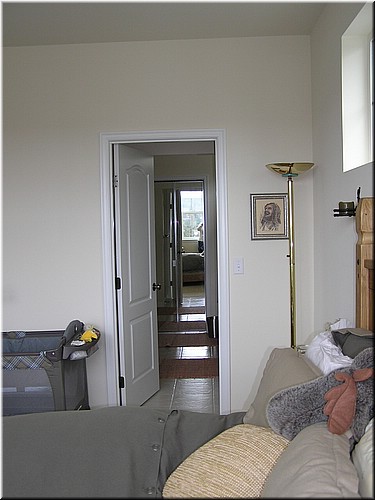
Taken
from MBR windows into bath and closet.
|
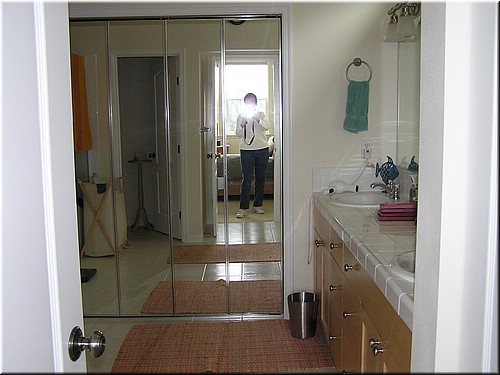
Behind
the wall of mirrors is a closet to die for! OK, and
that's me (Alli's mom) with the camera in the mirror.
|
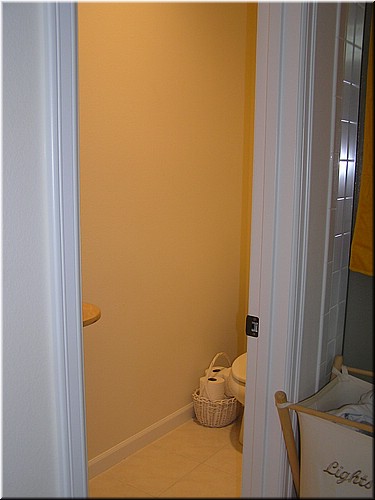
The
commode has its own room.
|
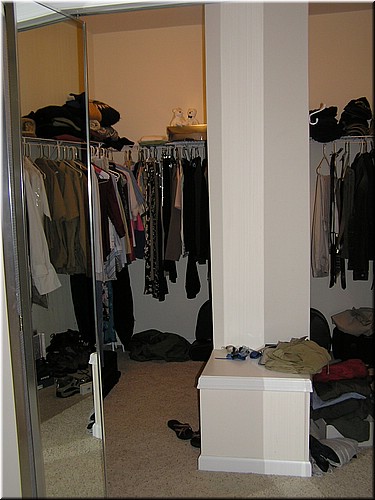
Here's
the closet I mentioned -- it's HUGE!
|
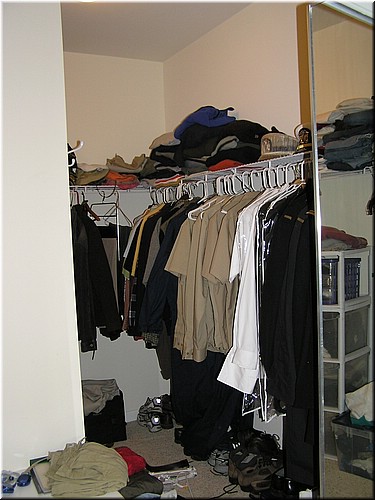
Here's
part of Dave's side . . .
|
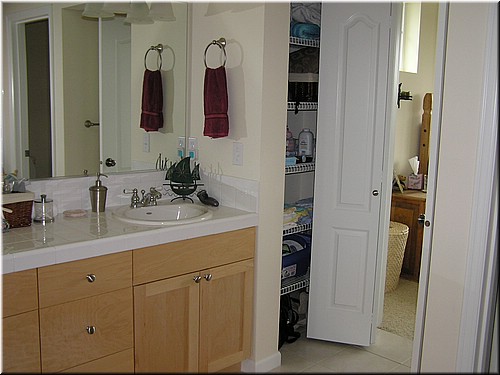
Closets
everywhere! Sam has much of this one. The
doorway on the right looks in to the MBR.
|
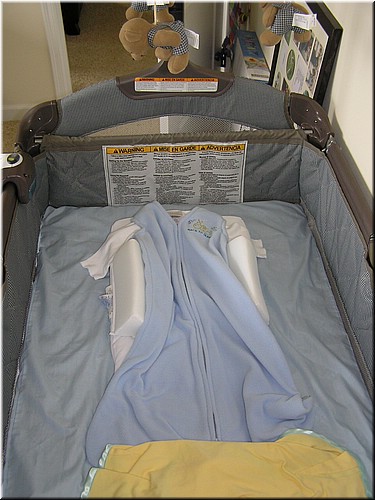
Sammy,
you were due today (Jan. 22) and
everyone is waiting excitedly! :)
|
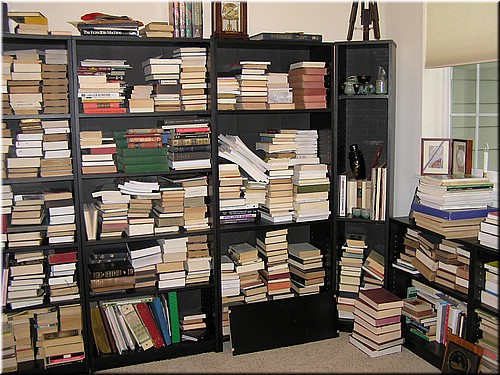
Still
on the 1st floor. This is the library, just to the right
as you enter the front door.
|
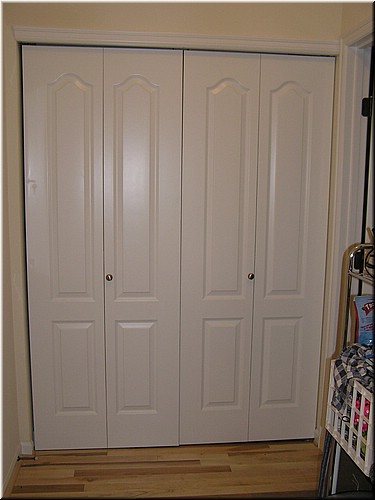
Here's the laundry, with a door on
the left
(out of view) to the garage, and a door on
the right to a guest bath.
|
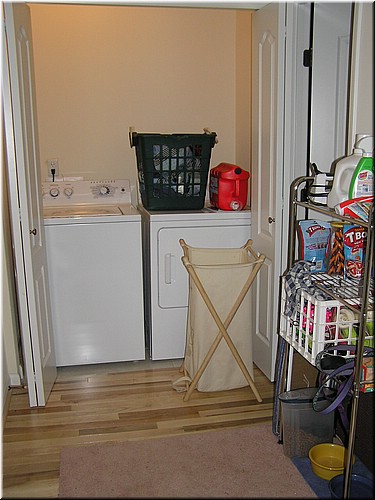
|
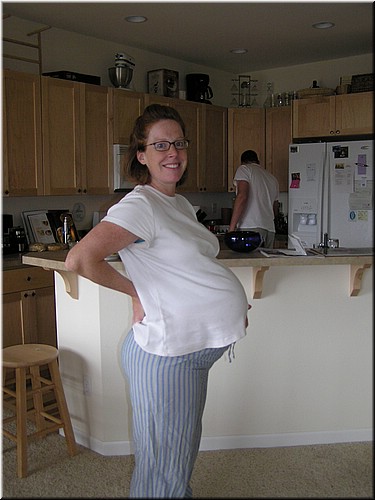
Sam,
you're teasing us! It was supposed to be today,
January 22.
|
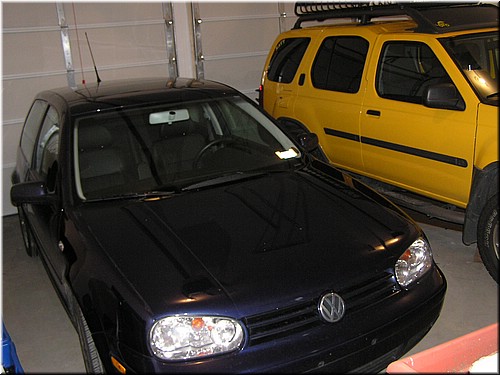
Both
cars have room inside! That's a first, I do believe!
|
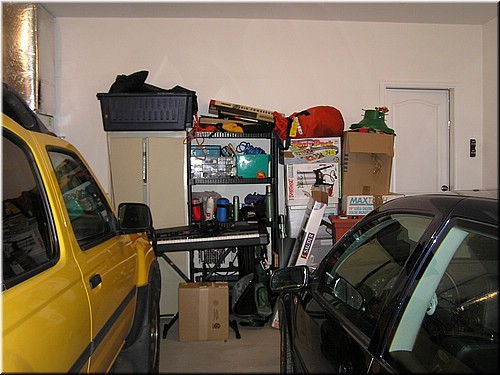
Yes, she lifted way too much in her
9th month!
But the garage looks great. Door into the mud
room-laundry area.
|
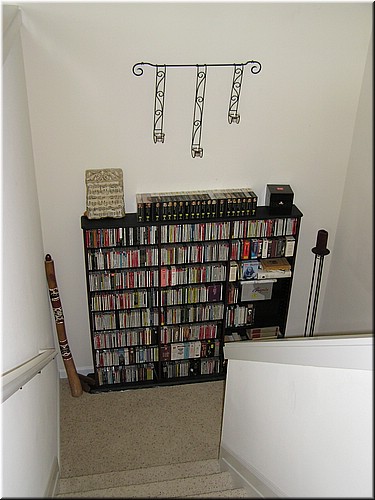
Ready
to go downstairs?
|
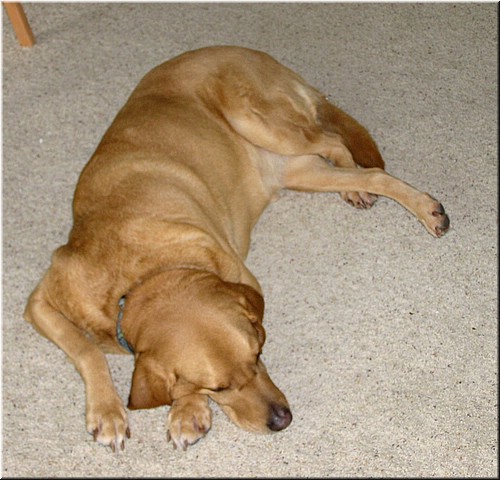
Caffrey's
new Poulsbo pose --- check out those back footies!
|
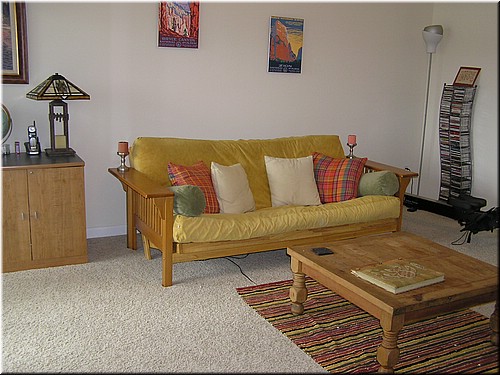
Family room and office ---
huge! Even has room for
the erg (rowing machine) on the right.
|
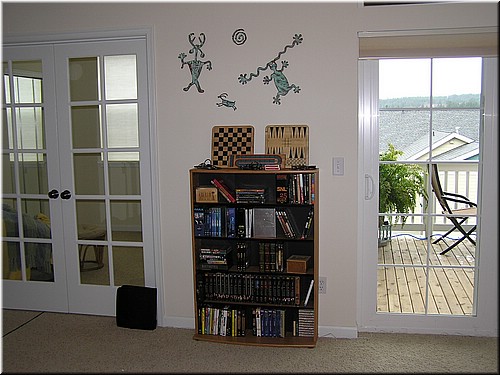
A
new DVD cabinet (thanks to Dave's assembly), Sam's
room on the left, and deck #2 on the right.
|
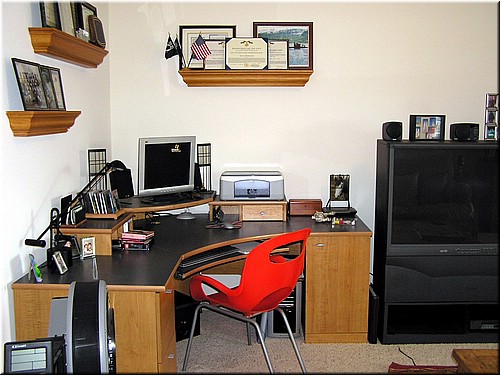
Office
area of the family room.
|
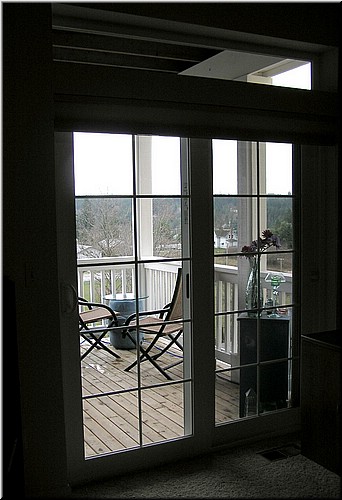
Another
view of the down deck and woods.
|
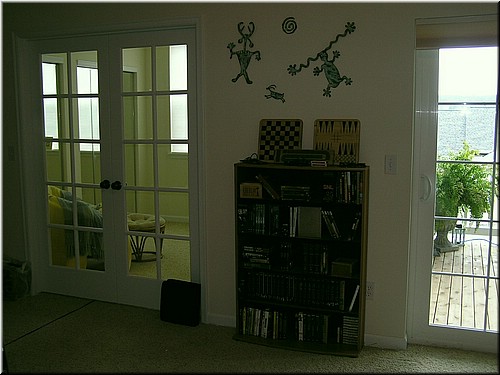
Another view into Sam's room. I
(Oli) got a
little redundant here, didn't I!
|
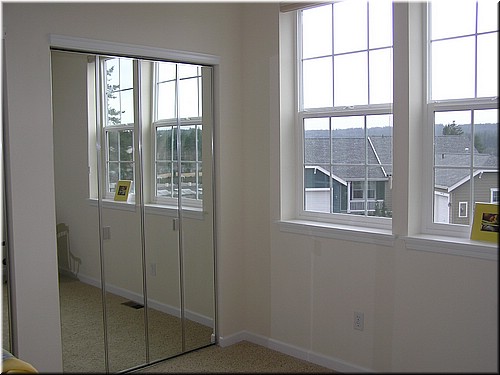
Sam's
room, when he gets big enough to leave the MBR.
|
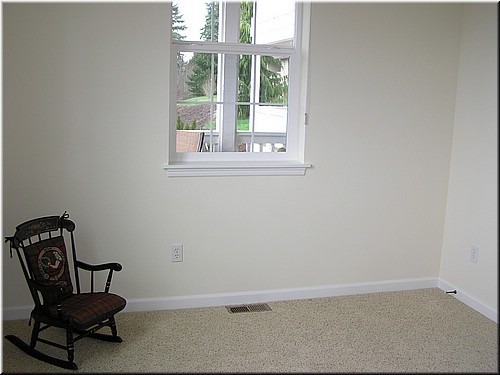
Great
view for Sam. Windows everywhere!
|
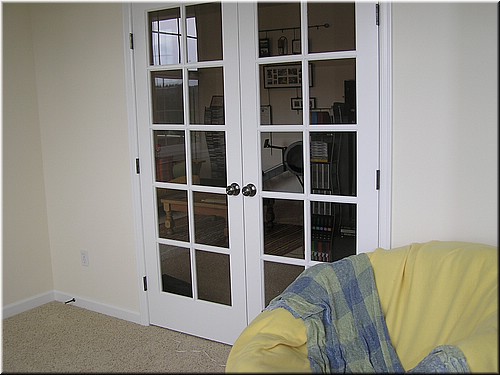
From
Sam's room toward the family room/office.
|
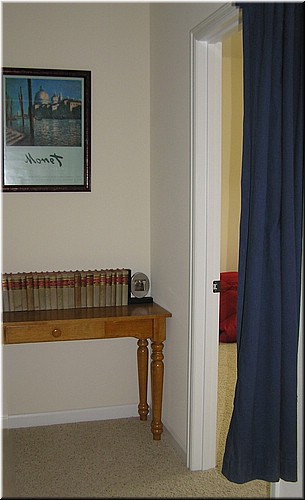
Downstairs
hall with bath on left and
guest bedroom on right.
|